Ansonia Hotel and Plymouth Hotel, Historic Preservation at Miami Beach.
At Youssef Hachem Consulting Engineering, we have been working hard to preserve the historical conditions, the art, and the culture at the City of Miami Beach. One of our specialties is to work on the structural design for rehabilitation and renovation of buildings located in this Art Deco District, characterized for always preserving the modern neoclassical architectural facade.
Miami Beach, with more than 800 buildings built around 1923 to 1943, was the first 20th-century neighborhood recognized by the National Register of Historic Places. Located between the 5th street and the 23rd Street at Collins Avenue, Washington Avenue, and Ocean Drive, it is common to see buildings with curved metal rails, eccentric colors, and attractive deco elements that make you taste part of the history of Miami.
Architects, designers, and structural engineers in Miami have been working on different projects of historic preservation, evaluating initial conditions of the buildings and giving a solution to preserve the cultural elements of the structure, restore it, and rehabilitate the building in accordance with the Miami Beach Zoning Code, the Florida Building Code, and ACI code.
An example of historic preservation structural engineering project at Miami Beach, is Ansonia Hotel, a luxury Hotel Boutique, with a 1940’s art modern pool area preserved on 2014 that mirrors the lobby shape of the Plymouth Hotel, with an undulating perimeter design and deck named among the most stunning pools in Miami by the New York Times, and access to a private beach located between the W and the Setai.
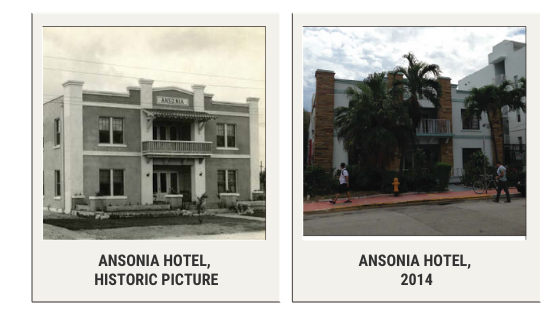
it’s possible to appreciate the meticulous work of experts from different disciplines such as architects, engineers, contractors, and designers, to bring back to life this art deco hotel. Back in 2014, we started the structural design for this project on the rehabilitation of this structure, adding a new floor to the top of the building.
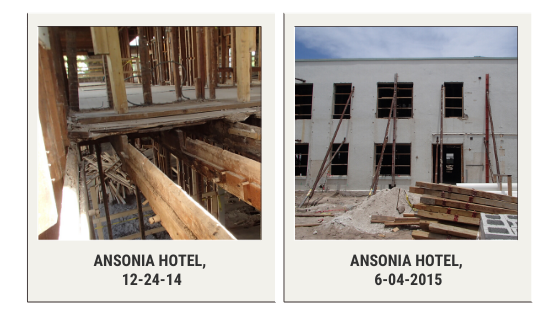
The addition of new floors on buildings is something that we frequently do, but the particularity of this project is that the building was built around 1930, located at a walking distance to the ocean, exposed for more than 70 years to threats like hurricanes, storms, water damage, mold, oxide, and even pests. Therefore the existing structure required reinforcing to its structural elements to guarantee the safety of the building.
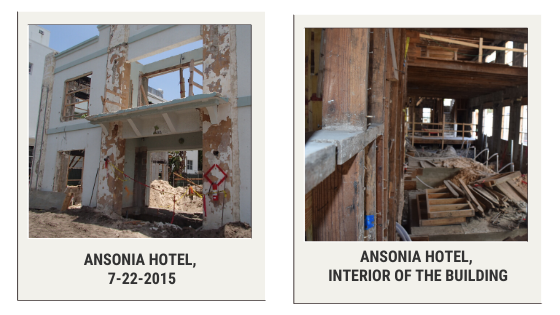
To make this possible, we performed several structural inspections on the site to determine the feasibility of this work, and the capacity of the structure to resist the impact of these modifications and alterations. Some of the procedures that we designed to repair this structure and rehabilitate the building were:
- The installation of new Chance helical piers,
- The lifting of its foundation
- The repair of cracks in the walls.
- Overall reinforcement of the structure.
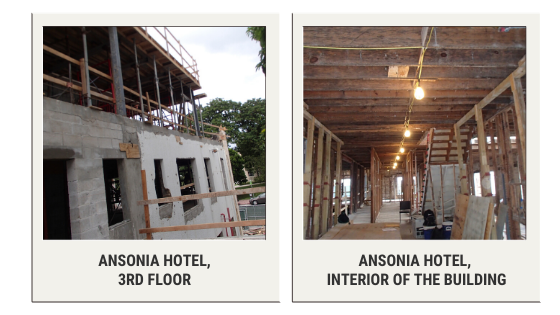
The Ansonia Hotel has been remodeled twice but always preserving the historic conditions of the original design. This building, originally just had two levels and 21’6” of height, and the 2014 restoration project included the addition of the third level and a recreational rooftop. At the exterior of the building, the project proposed removing some of the none original parts of the façade such as the rails, landscaping pavers, glass blocks, and stonework. In the south of this building, we also designed the demolition of the perimeter first-floor wall to add new guestrooms. Inside the building, some portions of the slab were demolished to allow for a new elevator and staircase.
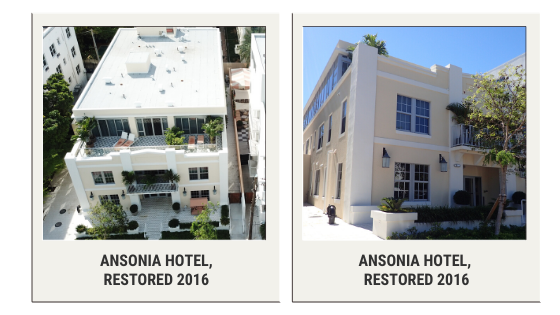
The renovation and Restoration of the Ansonia were made simultaneously with the preservation of the iconic Plymouth Hotel, which is located next to it and sharing both of them common areas, such as the pool, restaurants, bars, and access to a private beach.
At the Plymouth we designed the recovering of the whole structure to make it habitable, demolishing the slabs, and breaching one of the exterior slabs to build the new stair.
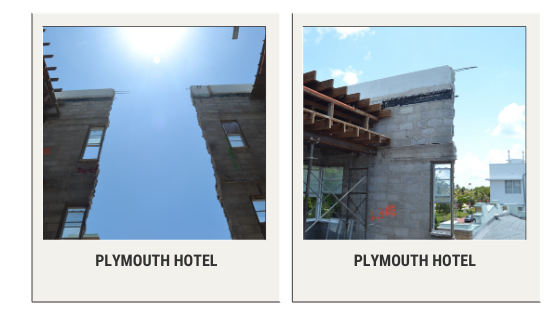
We made some research about the 1940’s art deco hotel and we found small changes on the façade across history, In 1949 the façade was white with green tones, after that date in 1958 was painted on white, and later was changed to white with blue and light pink. The proposed restoration included using again the white color used in 1958.
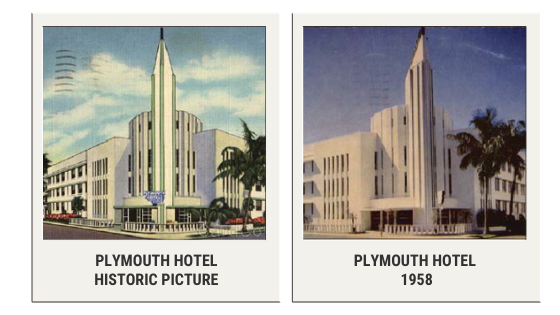
The Plymouth was designed by the New York-based designer Fernando Santangelo, the same designer of Chateau Marmot in Hollywood, and the Raleigh Hotel in South Beach. Fernando Santangelo included on the design a lobby with murals, art, and a fusion of motif and materials. The architect in charge of the historic preservation in 2014 design was Kobi Karp.
Some of the restored pieces of the Plymouth were the marble reception desk, frescoes, flutings, and ceilings. The demolition project included the demolition of portions of the slab to add a new elevator, the demolition of the stairway to widen for life safety, the demolition of portions of walls to allow the construction of the new structure for the penthouse to travel through the building. All windows were removed and changed to new impact windows matching with historical configuration.
To protect the existing foundation, we did the structural design of underpinning helical piles, and we reinforced the existing foundations. On the first floor, we designed a new 4” concrete slab on clean fine sand compacted in 12” layers to 95% of the standard proctor density test. All the masonry walls were reinforced w/#5 @ 32” O.C. in 3000 PSI grout concrete-filled cells use #9-gauge ladder-type horizontal.
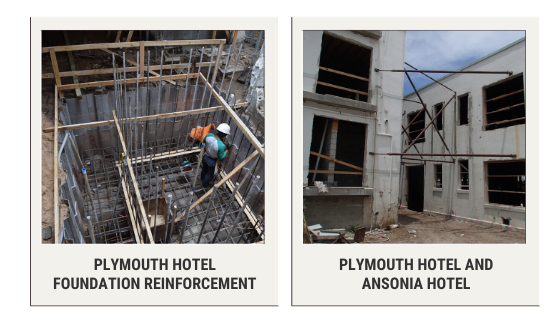
The Plymouth hotel was a very extensive job, that included tasks such as:the reparation of all cracked and spalled concrete at existing concrete pedestal and top at foundation following the ACI code (ACI 301- Structural Concrete for Buildings, ACI 318 – Building Code Requirements for Reinforced Concrete, ACI 347- Recommended Practice for Concrete Formwork). Quality assurance following ACI 347, 301, and Florida Building Code standards. Design formwork under the direct supervision of Professional Engineers from YHCE experienced in the design of this work and licensed in the State of Florida. Shoring and bracing conformed to design and code requirements, providing bracing to ensure the stability of formwork and shoring or strengthen subject to overstressing by construction loads. Reinforcement with steel ASTM 615, and placing concrete by ACI.
Four years after finishing this dual historic preservation project, we are proud of the obtained results, of this heavy civil job which included challenging structural duties that only could be completed by structural engineers experts at historic preservation, and we want to share with you some of the pictures taken by our engineers during the construction process.
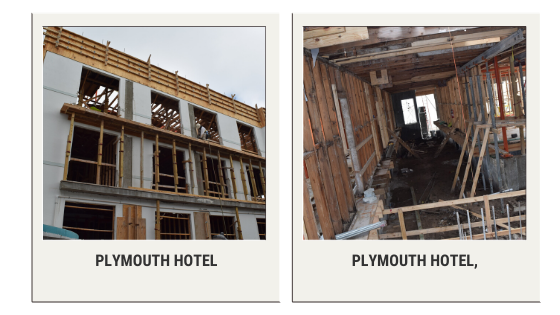
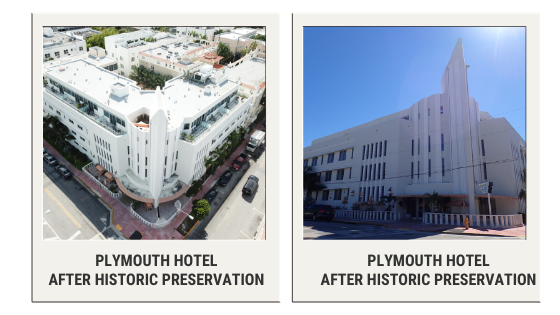


No Comments